The transformation of a Magnolia condo with before-and-after interior design. Witness the subtle yet impactful changes that make all the difference in elevating the space into a stylish and functional haven
The Bedrooms

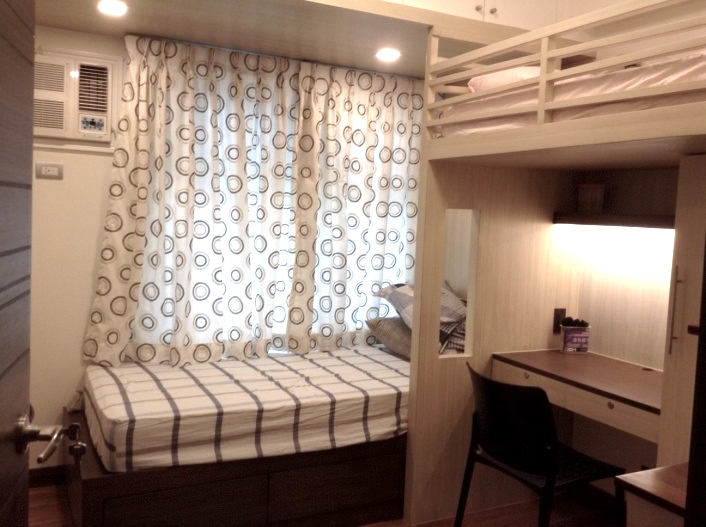
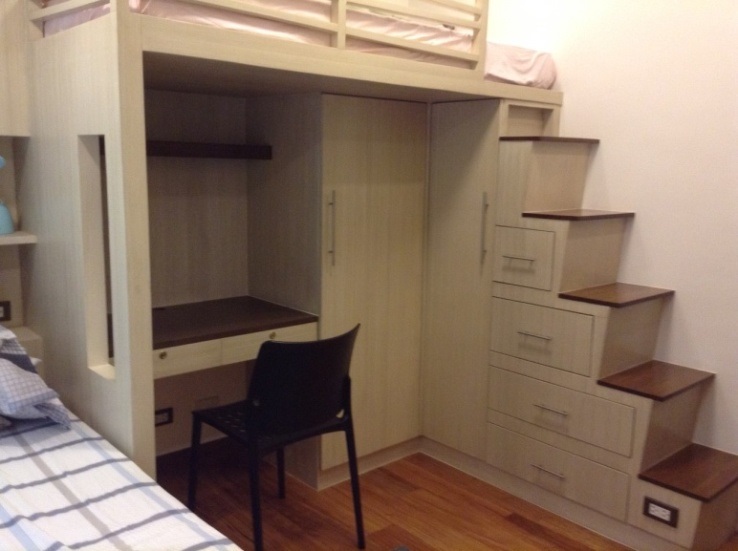
Step into the transformation of a small, empty bedroom in this before-and-after feature.
The new design features warm lighting and a layered ceiling adorned with lights. A single bed is positioned near the window, while a multipurpose bunk bed boasts a study area below and a cozy bed above. The stairs leading up to the top bed each have their own compartments below, providing ample storage space to maximize every inch of this inspiring design.
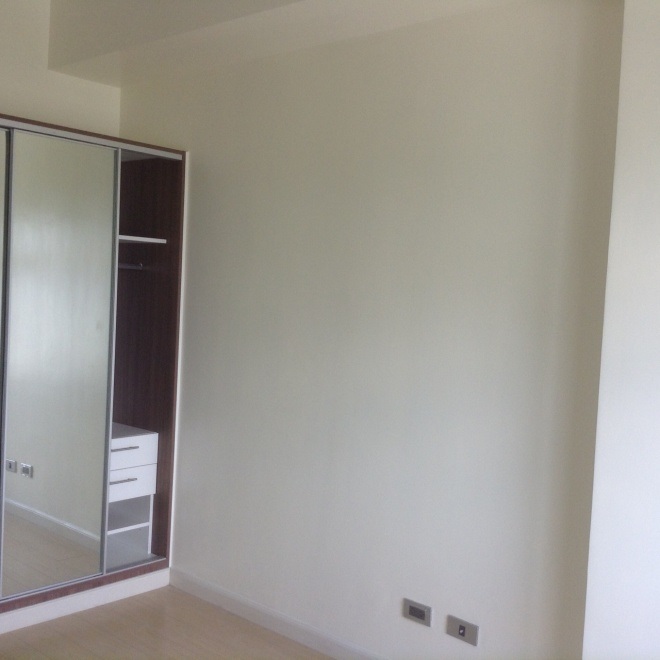

The Living and Bath
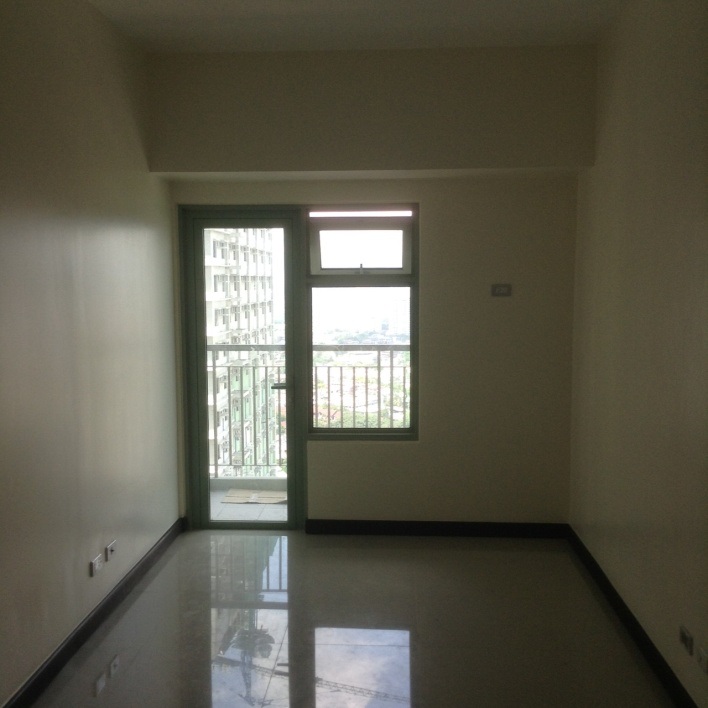
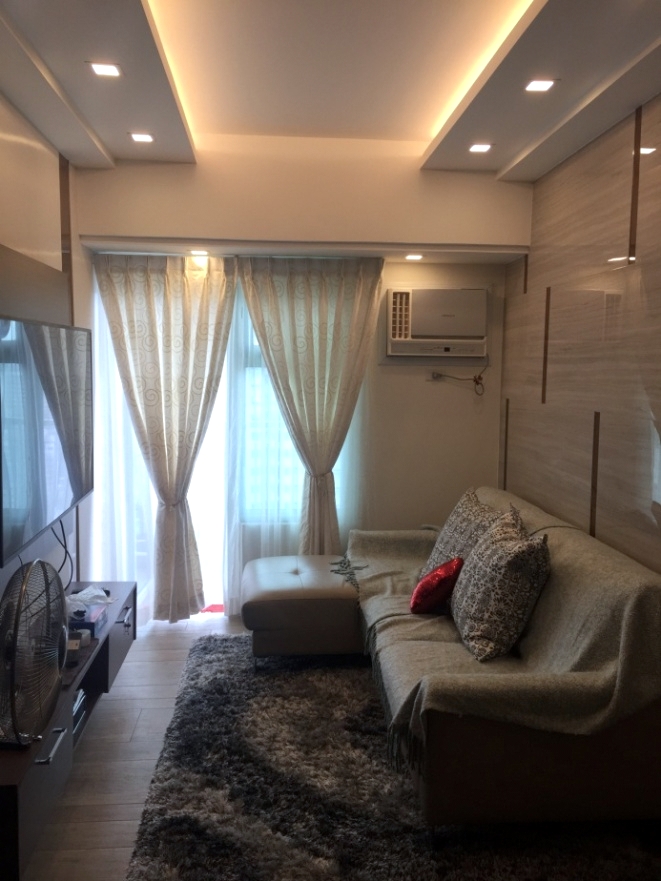
Transforming an empty small living room into a warm and inviting space with added lighting, layered ceilings, and a large flat TV. The overhang TV stand with compartments and drawers provides functionality, while the sofa with a comfortable carpet creates a cozy seating area. An accented wall adds a pop of color and texture, and the air conditioning unit near the balcony door keeps the space cool.

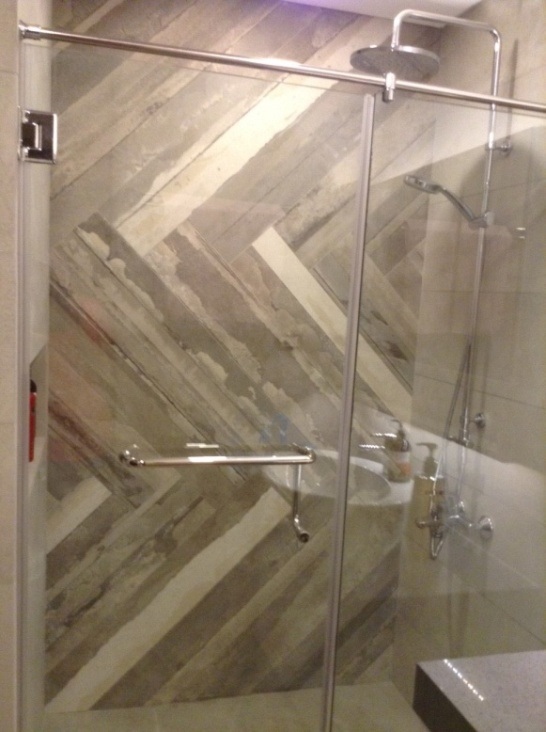
A bold statement in the bathroom with a striking accent wall and modern tempered glass enclosure for the shower area.
The Dining
From an empty dining area with medium-sized window and large wall beams and post, the space was transformed into a comfortable and stylish lounge and dining area.
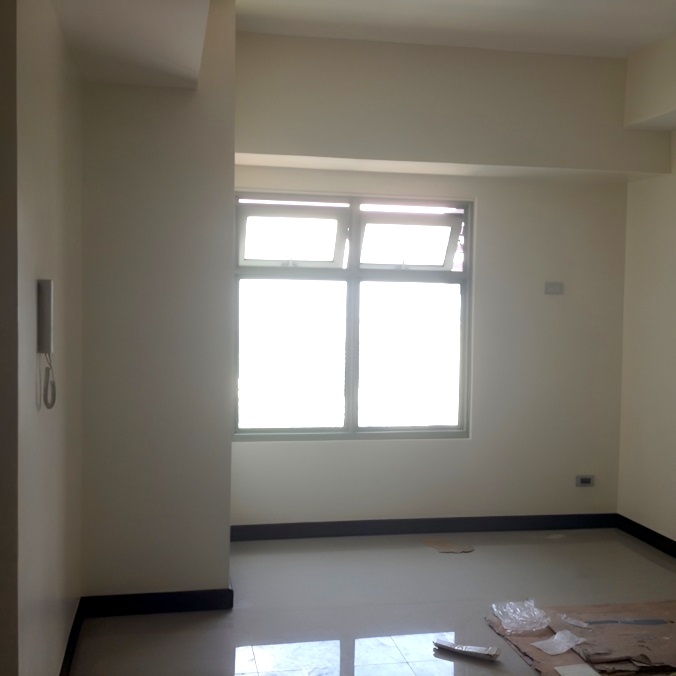
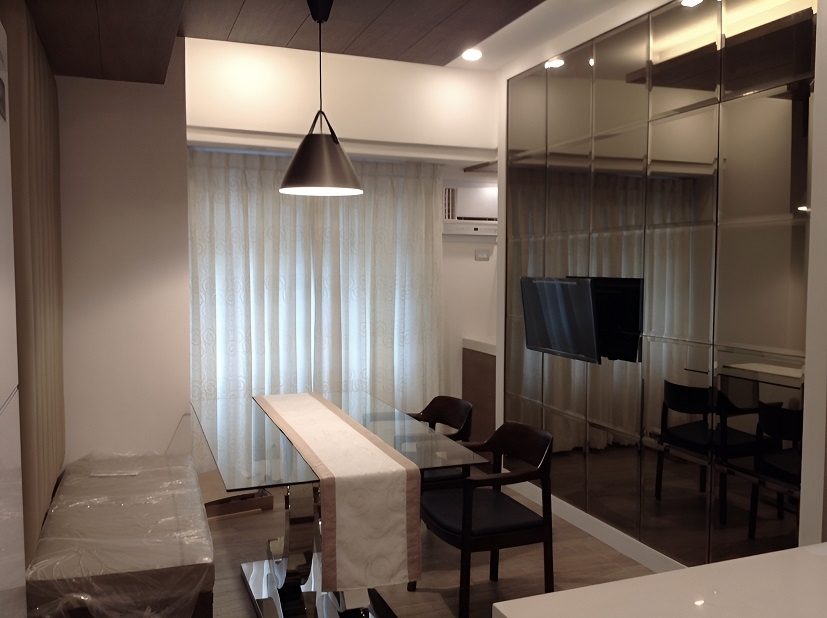
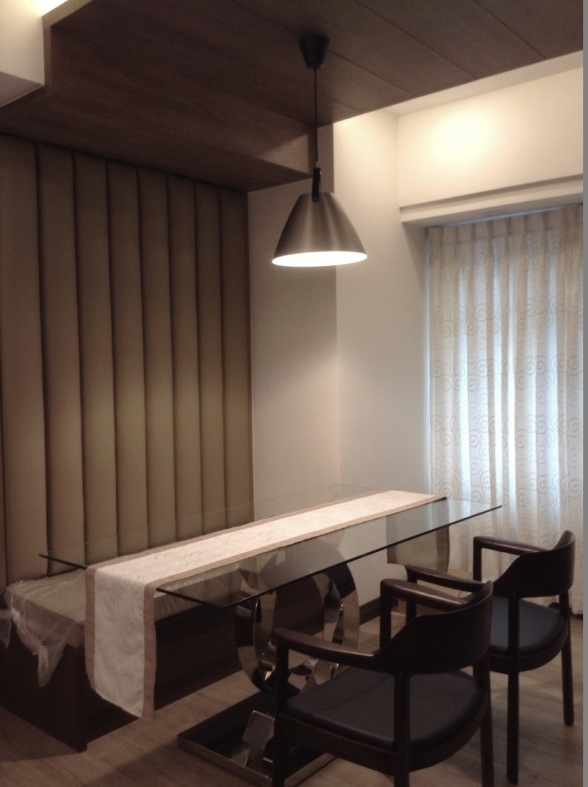
A backless cushioned long lounge/dining chair was added with a layered mocha wall behind it. The lounge dining chair is accompanied by a glass dining table with two chairs with armrest. A drop-down light from the ceiling provides a cozy ambiance. The beams were designed with a sliding white curtain, adding an elegant touch to the space. On the right side is a large reflective cabinet that extends up to the top, offering ample storage space. The ceiling was also layered to give an interesting texture to the room.
